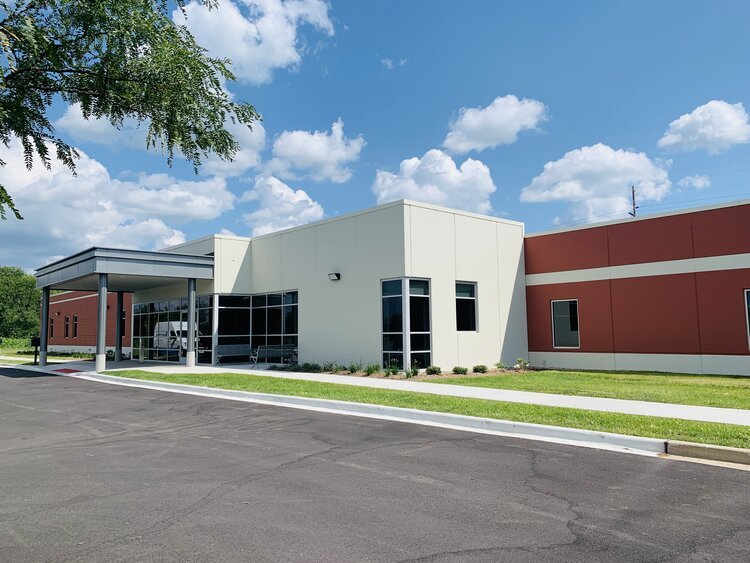
HIGHER-ED MED SCHOOL EXPANSION
(CROWN POINT, IN)
The new 20,000sf, 1-story university expansion in Crown Point will aid in the growth and demand of healthcare professionals for the coming years. (The initial design was created to suit a 2-story building, but was later modified to a 1-story addition.)
The $7 million project expands the university’s Nursing Program, Radiologic Technology, Surgical Technology, Biology, Pharmacy, and offers a new Ultrasound program. The project was designed and built while employed by Tonn and Blank.
FLOORPLAN WITH DESIGN-PROGRAM
2-STORY CONCEPT (RENDERING 01)
2-STORY CONCEPT (RENDERING 02)
2-STORY CONCEPT (RENDERING 03)
2-STORY CONCEPT (RENDERING 04)
1-STORY CONCEPT (RENDERING 01)
1-STORY CONCEPT (RENDERING 02)
1-STORY CONCEPT (RENDERING 03)
1-STORY CONCEPT (RENDERING 04)
1-STORY CONCEPT (RENDERING 05)
INTERIOR CLASSROOM 01 (BUILT)
INTERIOR CLASSROOM 02 (BUILT)
INTERIOR CLASSROOM 03 (BUILT)
INTERIOR HALLWAY 01 (BUILT)
RADIOLOGY TECHNOLOGY ROOM (BUILT)
SURGERY TECHNOLOGY ROOM (BUILT)
MEDITATION/PRAY SPACE (BUILT)
ENTRANCE VIEW 01 (BUILT)
ENTRANCE VIEW 02 (BUILT)
ENTRANCE VIEW 03 (BUILT)
EXTERIOR VIEW 01 (BUILT)
EXTERIOR VIEW 02 (BUILT)
EXTERIOR VIEW 03 (BUILT)























