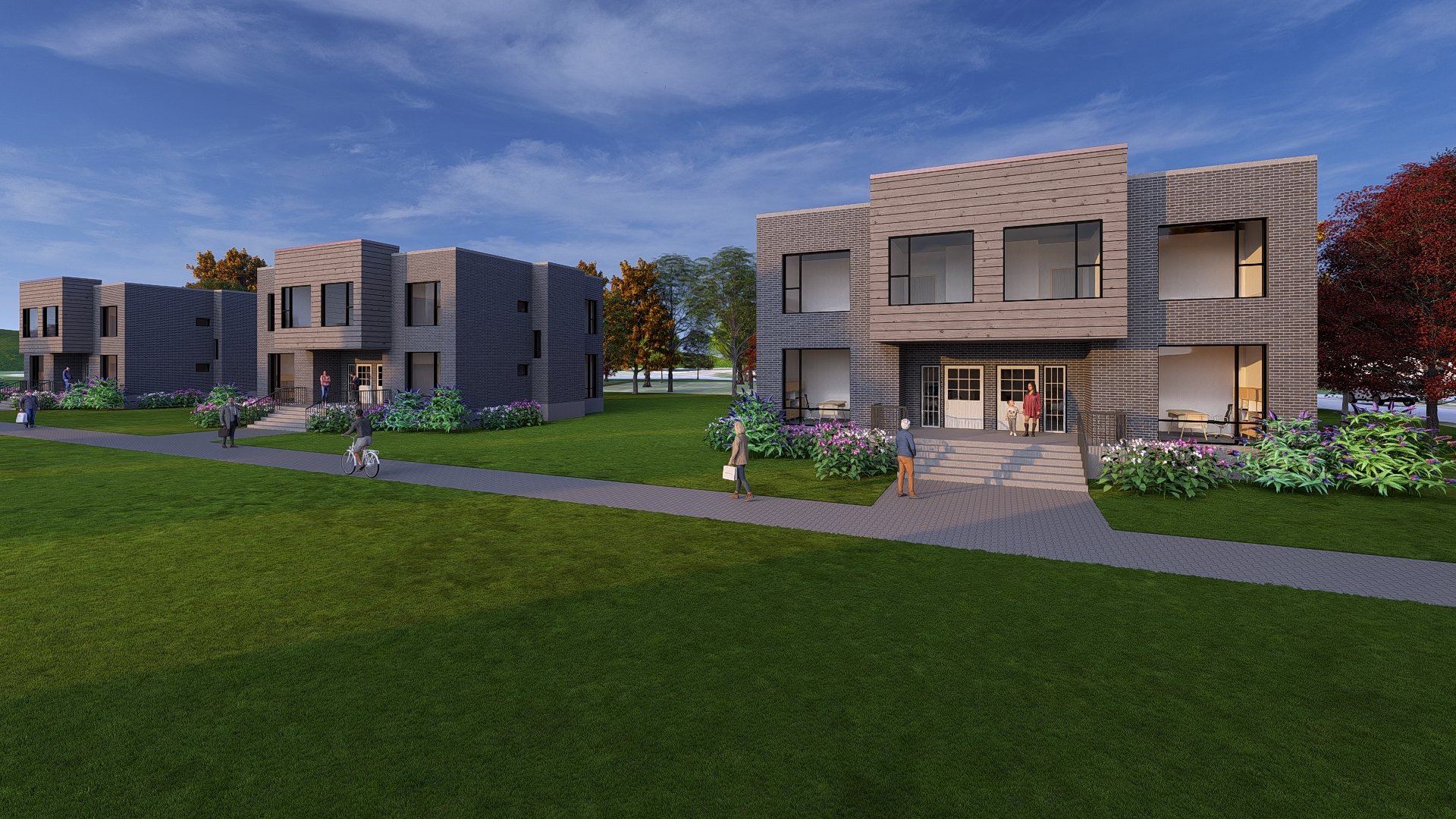
MADISON, WI DUPLEX
This duplex project is designed to seamlessly integrate as an infill within Madison's urban landscape. Each unit offers approximately 1,000 square feet per floor, providing a spacious and comfortable four-bedroom, bi-level home for a family. The exterior features a combination of brick and wood accents, creating a modern yet timeless aesthetic. Generously sized windows throughout the design maximize natural light year-round, fostering bright and inviting interior spaces.
GROUND FLOOR PLAN
SECOND FLOOR PLAN
EXTERIOR VIEW 01
EXTERIOR VIEW 02
EXTERIOR VIEW 03




